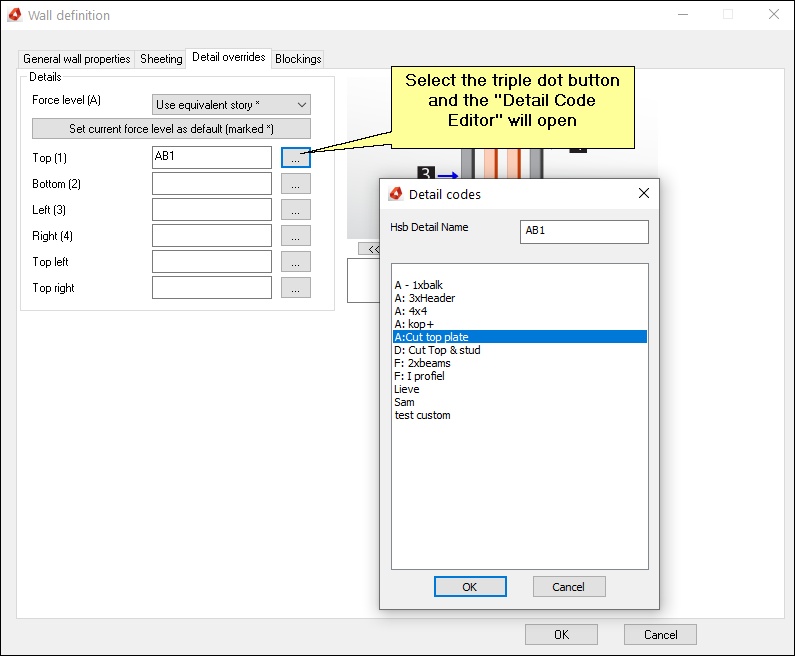How to make hsbWall details - Wall Detail Builder hsbDesign22 /23 /24 /25 /26
This article will explain how to make Wall Details in a new Stickframe using the Wall Detail Builder.
Starting the Wall Detail Builder
BLOCK_ALERT_START
Use the Wall Detail Builder only in a new Stickframe.
Start with an empty folder called Stickframe in your hsbCompany(C:\hsbCompany\Stickframe
Do not combine with the previous Wall Detail system (pre 2017).
If you don't have an empty Stickframe just make a new folder called Stickframe, it should look like this C:\hsbCompany\Stickframe
BLOCK__END
BLOCK_WARNING_START
Warning: The Stickframe folder is strictly for storing your Wall Details, built in the Wall Detail Builder.
It should NOT be accessed through the file explorer.
Files should NOT be copied, moved, or renamed in this folder.
The only way to access your Stickframe details is to edit them in the Wall Detail Builder. In other words DO NOT TOUCH your Stickframe folder.
BLOCK__END
BLOCK_CHECK_START
You can have Multiple Stickframes, obviously they will have different names but they need to be prefixed with Stickframe.
BLOCK__END
To start the Wall Detail Builder, run the command hsbWall\hsbWall Details\Wall Detail Builder or select Wall Detail builder in the Ribbon.

The following dialog box will open, containing:
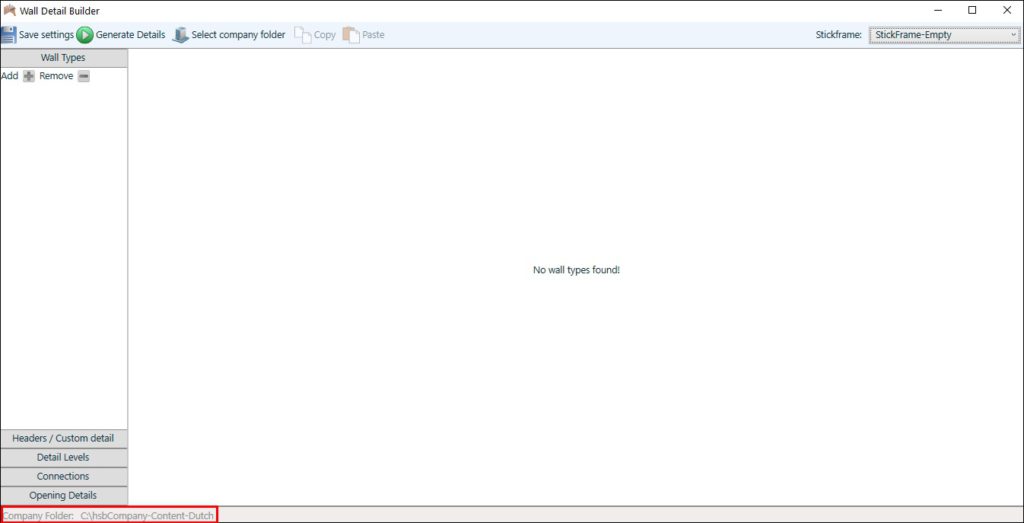
Save settingsChanges are being saved. e.g. new wallGenerate DetailsAfter the changes of a detail you must use generate details, in order to use the changes.Select company folderMake sure you select the correct company folder. At the bottom of the screen you can see your selected company folder.Copy Allows you to copy an identical type of detail in the same or in another level.Paste Allows you to paste an identical type of detail in the same or in another level.StickframeMake sure your hsbCompany is set to the right Stickframe.
On the bottom left, you can see the active company folder.
Wall Types
The wall types section has two main buttons.
AddUse the add button to add a new wall typeRemoveUse the remove button to remove a wall type
When adding a new wall, the Wall Types dialog can be divided into five different sections.
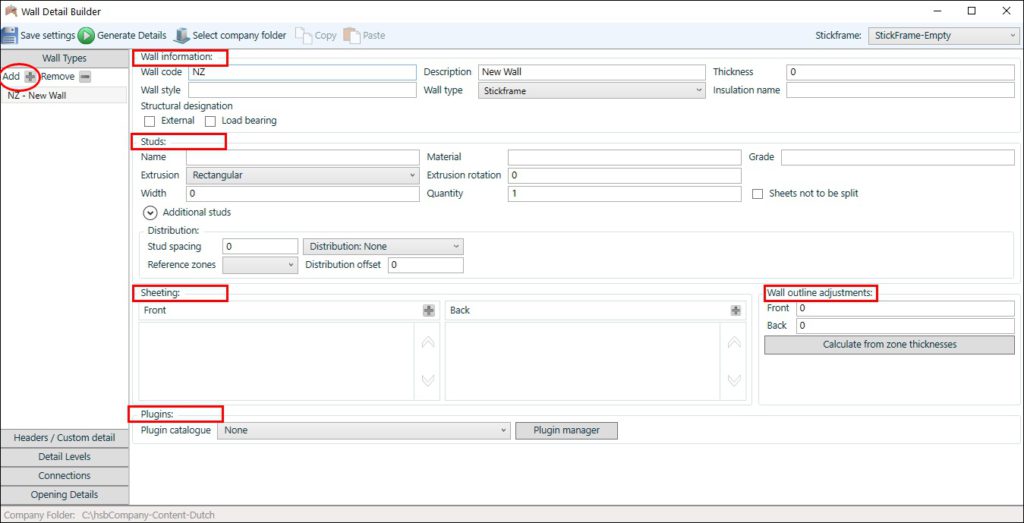
Wall informationFill in the wall informationStudsFill in the Stud informationSheetingCreate/ define the sheetingsWall outline adjustmentsAdjust the wall outlinePluginsUsing plugins
Wall information
Wall Code Enter an alphabetical Wall code (AZ). You can use 1 letter code and go up to Maximum 2 letters (A,B,C or AA,AB …etc) Every Wall has to have its own unique code.
BLOCK_WARNING_START
Wall code may not end with 'W'
BLOCK__END
Description Enter a name for your wall. (an easy name for you to work with, this name will be used every time you draw a wall), the description has to have an unique name. Thickness Enter the thickness of the beams (zone 0). Wall style Enter an ADT type wall name. Wall type Select the desired wall type Stickframe or Firewall Insulation Using pluginsStructural designation External - Select if the wall is an exterior wall. (RDS (extra info) Output for model map)
Load Bearing - Select if this is a load bearing wall.
BLOCK_CHECK_START
Structural designation: these field can be used later on in the Filtering for example in the hsbMake (Production street)
The load-bearing walls go to the left lane, the Outer walls to the right lane, the rest are produced on the middle lane.
These data fields are written to hmlx files and are not visible in the model.
When you make an export of your drawing, this is exported to an hmlx (data file) and with the exporter you can also filter on these fields. (eg. a report without outer walls etc..)
BLOCK__END
If your Wall type is Firewall there are some additional options:
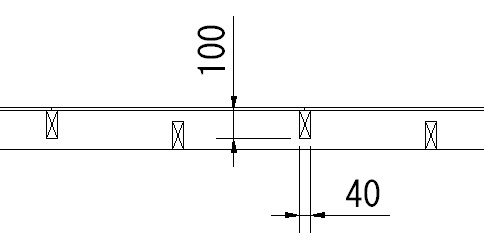



Studs
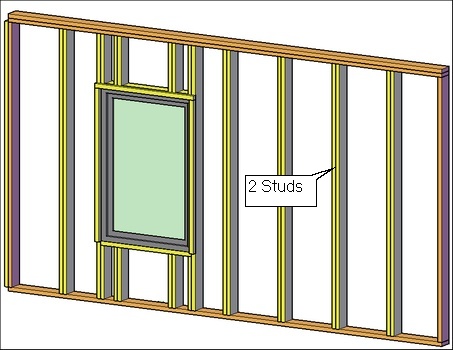


For example you could be using Visual distribution type 4 with Reference zone set to 1. What this will do is start you distribution from the left most point of your sheeting to allow sheeting maximization. By default distribution 4 will start left on a wall if no sheeting is on zone 1.
If you do have sheeting on zone 1 and it doesn’t start at the beginning of the wall, the stud distribution will start at the left most point of the sheeting.
Sheeting distribution
Use the '+'icon to add a sheet to a specific zone, '-' to delete a sheet, the pen to change the information. Use the up and down button to change the order of the sheets.
BLOCK_INFO_START
Front are zones 1 to zone 5
Back are zones 6 to zone 10
BLOCK__END

When creating or changing a sheet, the dialog box for the Sheeting distribution definition will open. In this dialog box you can change the zone number and the Sheeting distribution type.
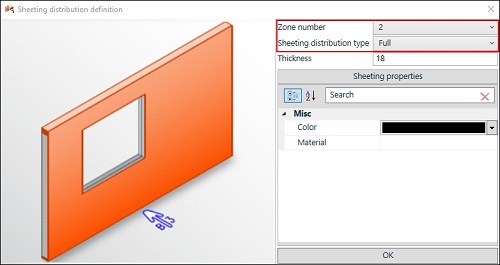
Wall outline adjustments
Use calculate from zone thicknesses to adjust the wall outline.



Plugins
- Select the Plugin manager to open the dialog box Element Plugins.
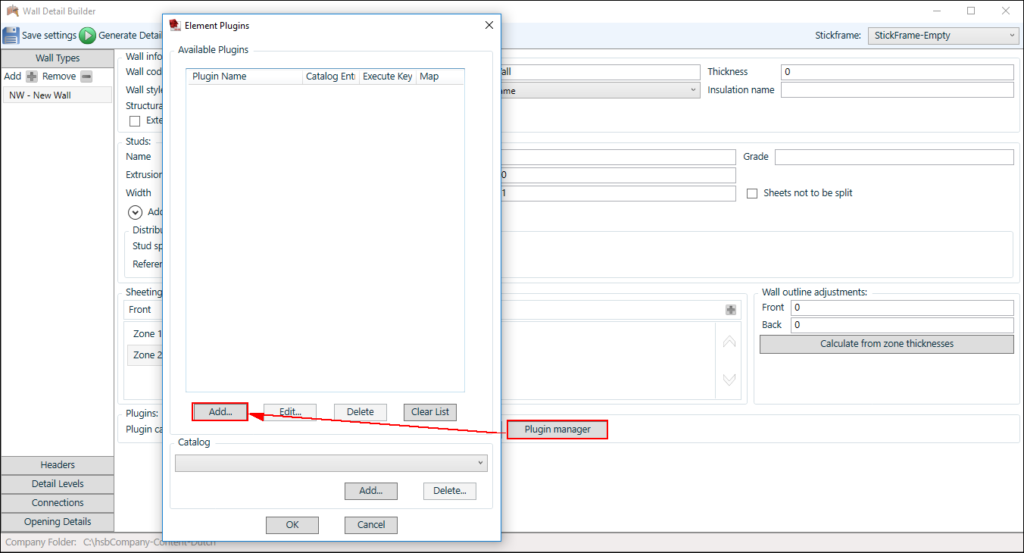
- Use Add to Define the plugin you want to insert. By selecting the three dots, a list with plugins (tsl's) will appear.
BLOCK_INFO_START
These tsl's refer to you hsbCompany\TSL folder
BLOCK__END
- Select the desired plugin, select a Catalog Entries if available.
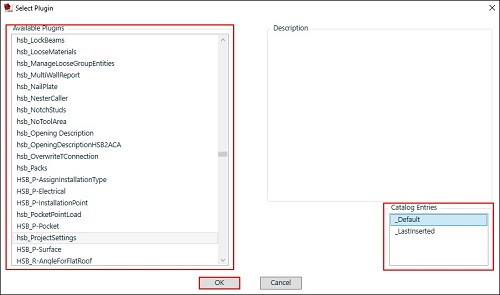
When imported as an available plugin, you need to add the plugin to your catalog.
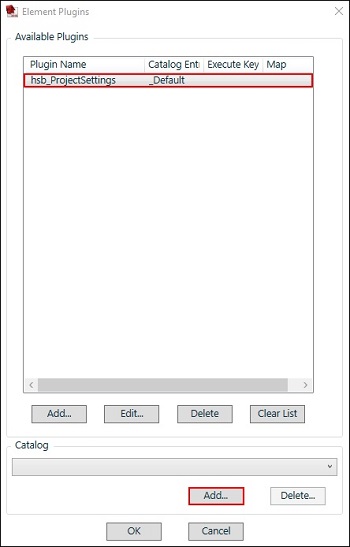
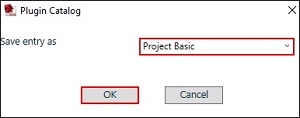
Select now the correct entry in the catalog.

- Save the settings.
Headers / Custom detail
When working with details General, Geometry and Position are the main groups which contain different properties.
In the tab Headers, change the Default Detail to Custom Detail to work in a specific detail.
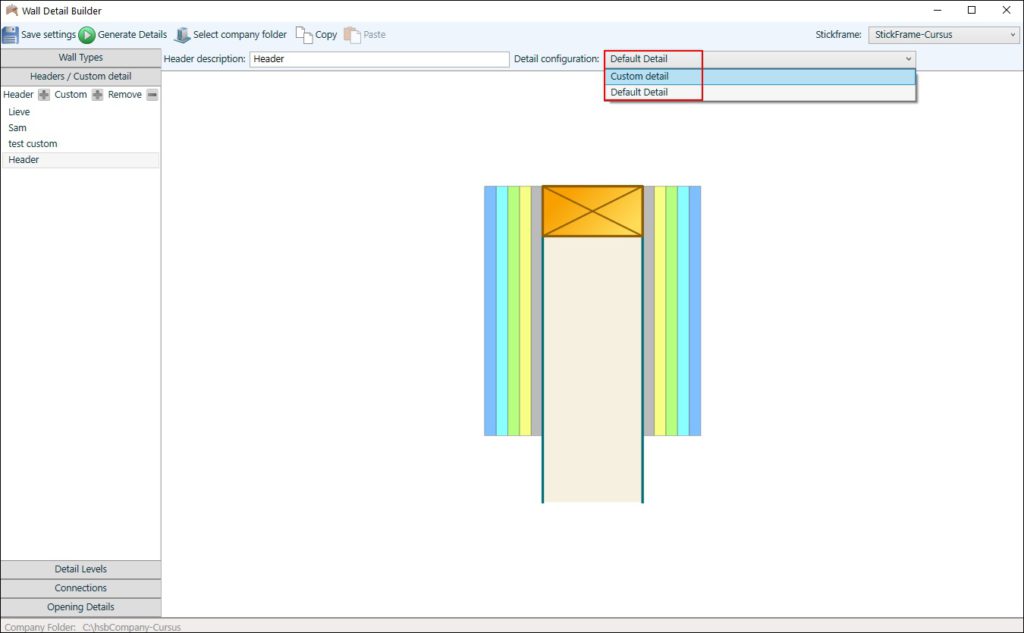
When selecting the zone 0, the info Geometry will open on the right side of the screen.
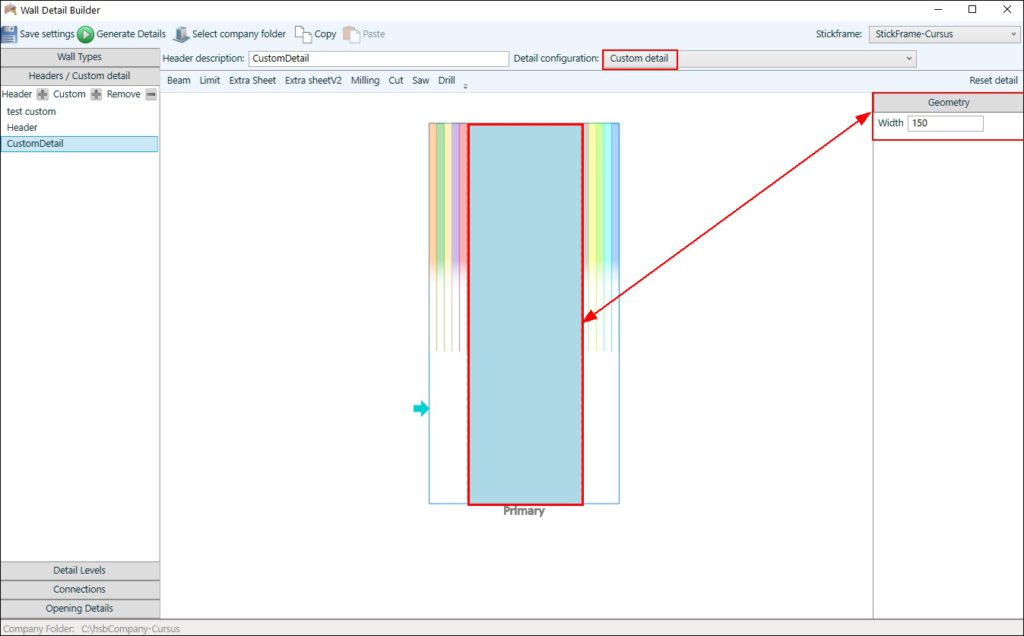
Default the geometry width is 150. The width is only for visualization and does not apply to the width of a wall or the detail level groups.
Different properties to use:
BeamThis will place a beam in zone 0LimitAdding a limitExtra SheetAdding an extra sheetReset DetailReset the default settings
When selecting a sheet or a beam, additional properties will appear:
Extrusion typeSelect a extrusion beam type if neededNameEnter a name for the beamMaterialEnter the beam materialGradeEnter the strength of the beamInformationEnter extra informationBeam codeEnter a beamcode, you will need to use the limitsAllow NailingCheck box whether you want to allow nailing on this beamIs LooseCheck box whether you want the beam to be a loose material
Use the Geometry to change the geometry properties of the beam:
WidthChanging the width, bound - fixed - previous stud height - expressionHeightChanging the height, bound - fixed - previous stud height - expressionAngleChanging the angle, 0 or 90.Use the Position to change the position of the beamAlong wallWith the anchor edges or using the offsetAcross wallWith the anchor edges or using the offset
How to use the anchors
BLOCK_INFO_START
Use the cancel sign to cancel an assignment
BLOCK__END
- Click on the beam you want to move.
- Select the Achor Edges, 3 dots will appear in that beam.
- Select the dot you want to use as a reference.
- Select the sheet or beam you want to refer to. 3 dots for a beam, 1 dot for sheet will appear.
- Select a dot from the referring sheet or beam.
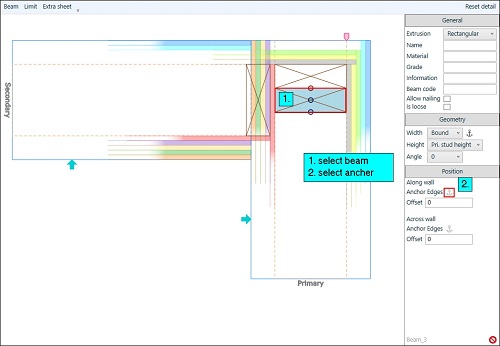
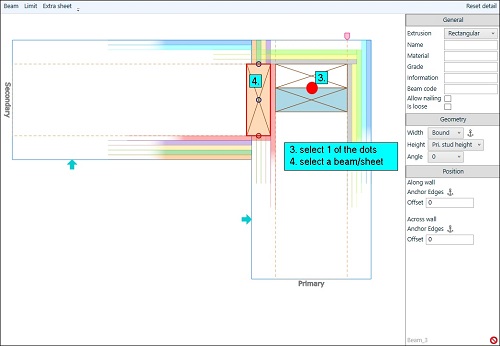
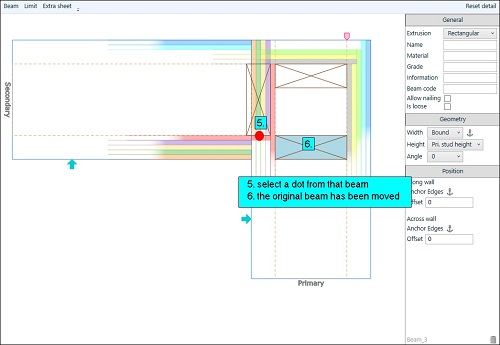
How to use the functions in the geometry
Bound – if you want to have the beam the same geometry as e.g. a sheet or another beam.
How – select the beam, select bound, click on the ancher, select e.g. a sheet
Fixed – use a fixed height or width
Use previous stud height Expression – create an expression in the editor, it allows you to Select dimensional and positional parameter from other beams.
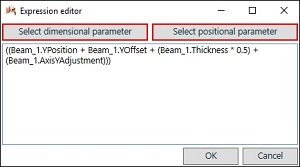
How to use limits
In order to use the limits, beam codes should be filled in for the beams.
You can add a Limit in the Primary or Secondary wall, just by selecting the zone 0 and clicking on Limit.
Select the added limit icon, and add the beamcodes for that limit by using the '+' sign (multiple beamcodes are possible).
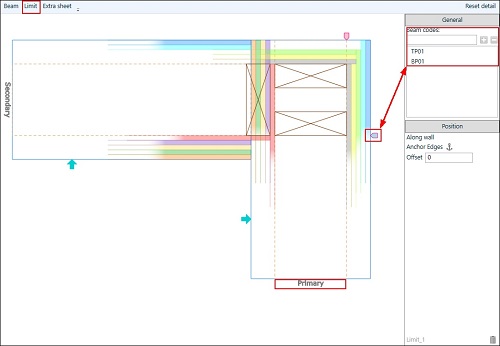
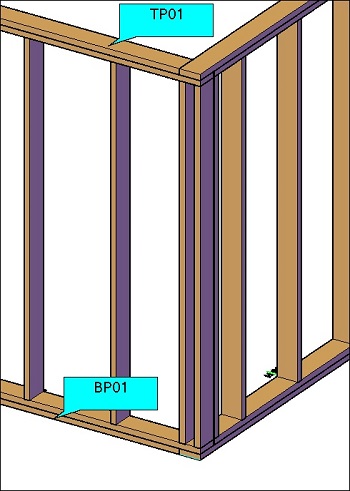
Headers
Use Add to create a new header.
Change the name of the header in the Header Description.
Detail levels
On the left side you will find the Levels you have created. Each level contains a Top, Bottom, Top angled, Bottom angled Detail.
BLOCK_INFO_START
Only Level 0 has a End Detail
BLOCK__END
On the right side you will find the Detail Level groups you should create and a list with the unassigned wall types. For each Level you can create a Detail Level Group.
Assign Wall Types
Assign the wall to which group they belong to.
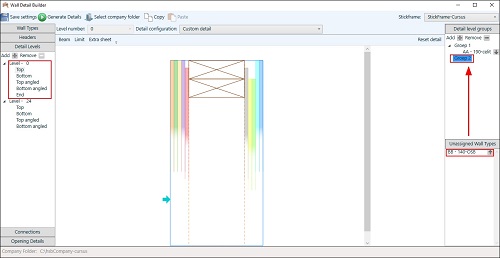
Connections
On the left side you will find the different Connections. H1 - H2 - H3 - H4 - T1 - T2 - E
Each Connection has the possibility to link two Connection Group Types. So each combination for each types of walls is possible.
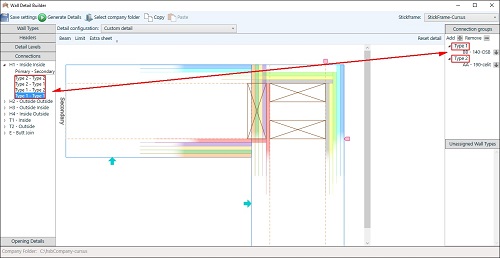
H1 – Inside corner
H2 – Outside corner
H3 – Outside - Inside corner
H4 – Inside - Outside corner
T1 – Inside T detail
T2 – Outside T detail
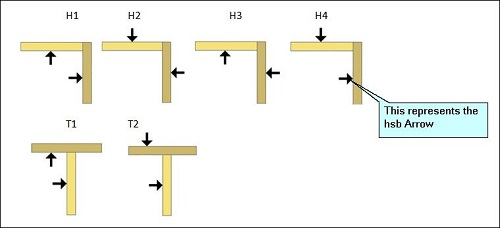
Opening Details
On the left side you will find the Opening Details you have created. Each detail contains a Top, Bottom and Side detail. On the right side you will find the Opening detail groups, create different types an assign the wall types.
To use the functionality Limits in the Opening Details, you can use the Beamcode 'BEAM' or 'BALK', this will cut the vertical beams going true the window opening.
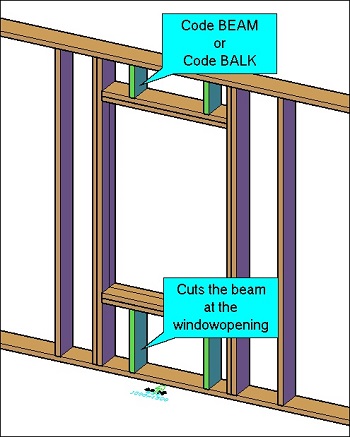
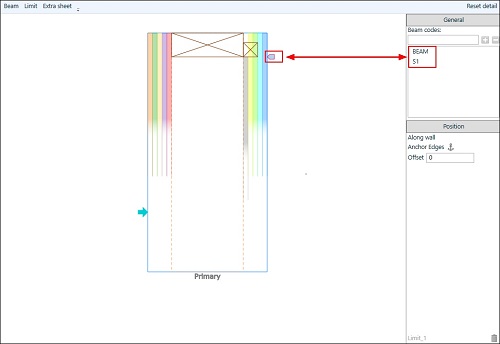
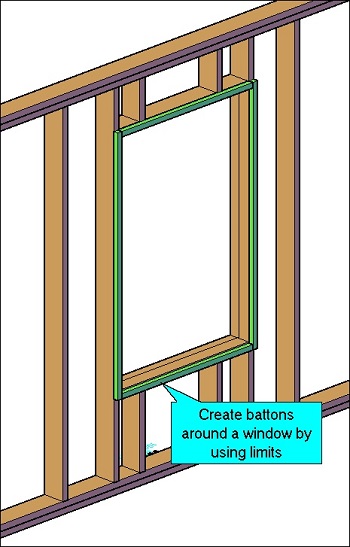
How to create sheeting around opening
This command allows you to create specific sheeting around an opening. To define Sheeting around opening run the command hsbWall\hsbWallDetails\sheeting around opening or select Opening Sheets in the ribbon.

This will open the Windows – Sheeting dialog box.
Fill in a code and a suitable description at the top.
Fill in the values you want in the front and back of each opening.
Blue = Top of the opening
Green = side of the opening
Red = Bottom of the opening

Select the Save button.
To close this dialog box just select the X in the top right hand corner.
Example of where Sheeting around opening will be used. When you position an opening in your drawing with the command hsbWALL\Position opening you enter the code name of the sheeting detail in the Opening Editor Dialog box in the Structural general tab under sheeting.
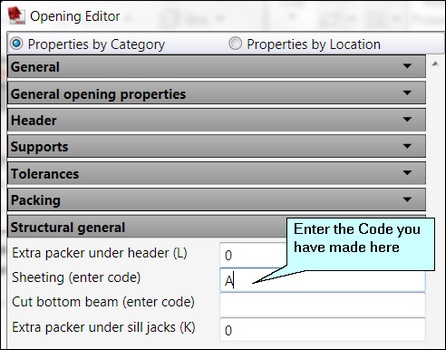
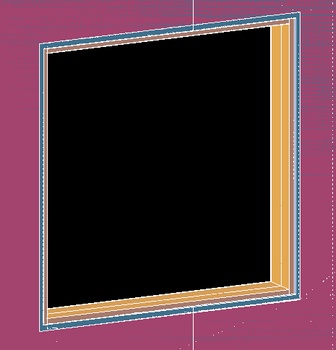
How to use the detail code table
This command allows you to select detail codes contained with your detail library.
When you make a detail and you want to use this later on, to overwrite a certain beam or stud.

Select Detail Code Table in the ribbon.
This will open the hsbcad Detail Editor dialog box. Fill in the detail code you find in the left hand bottom corner of each detail drawing.
How to know your Code for a Detailoverwrite ?
Start with the wall code + Enter B for when you used a Top detail OR Enter a O when you used a Bottom detail + Enter the Level number you used. e.g.:
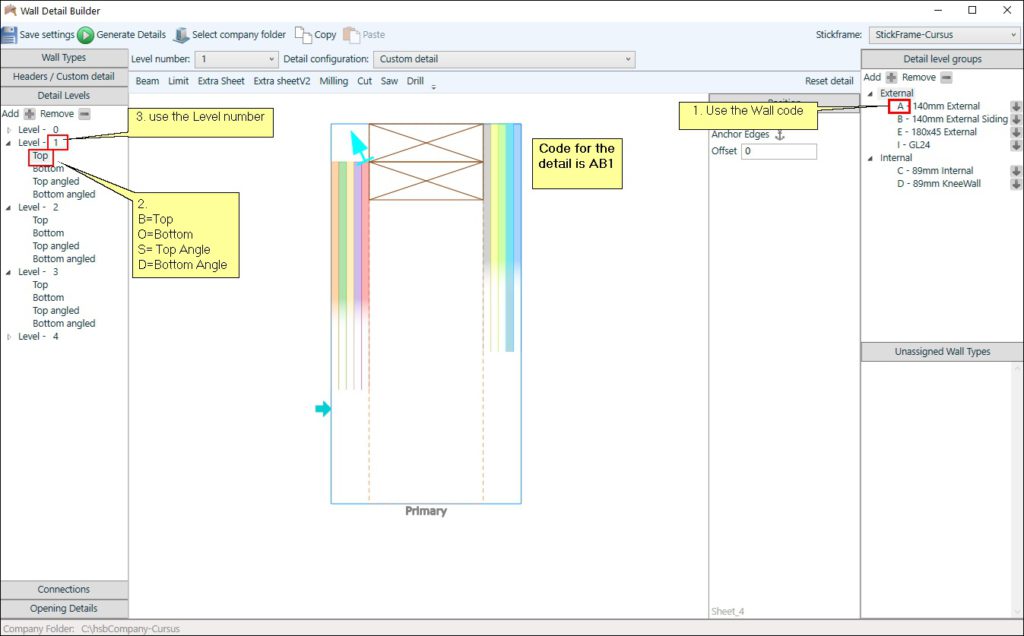
Fill in an appropriate name that will give you a hint what the function is of the detail.
Select the Save button in the top left corner of this dialog box.
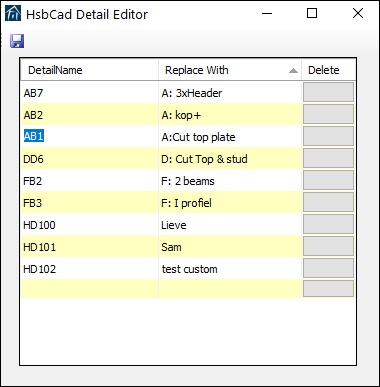
When you have made your details in your detail drawings and you use the command hsbWALL\Place Wall then you can use the Detail overrides tab to select a certain detail.
Select the triple dots and select the detail you want to use.
